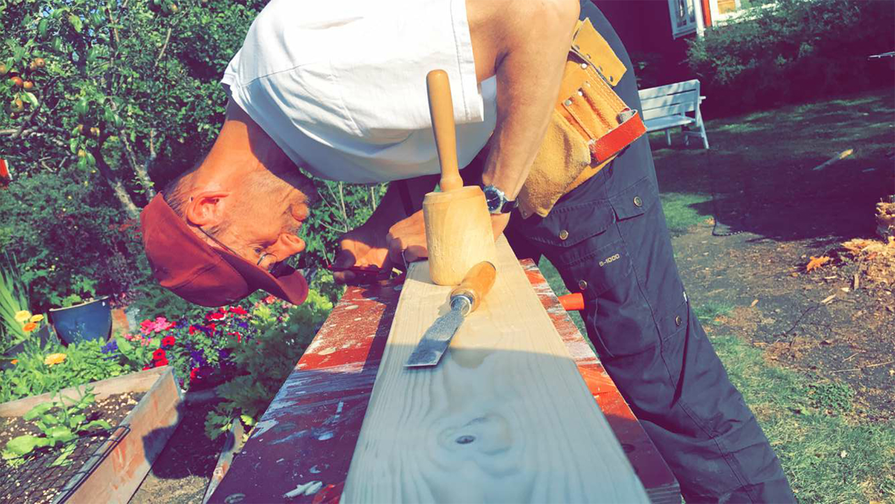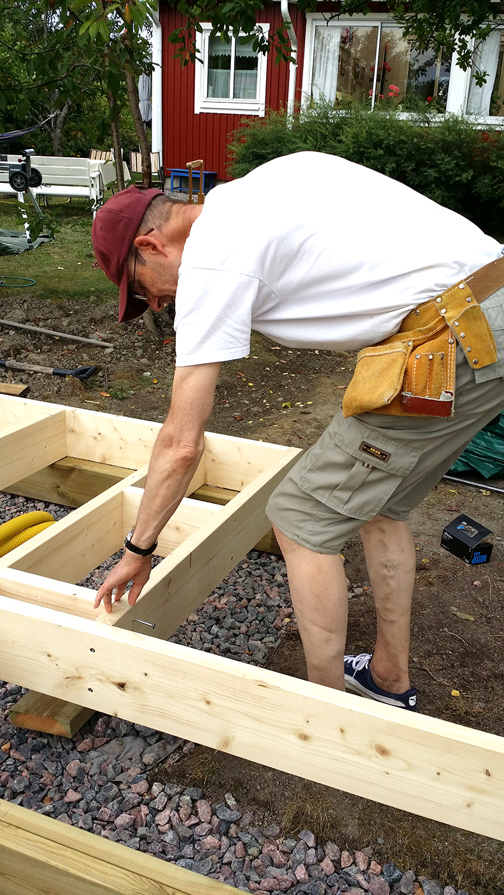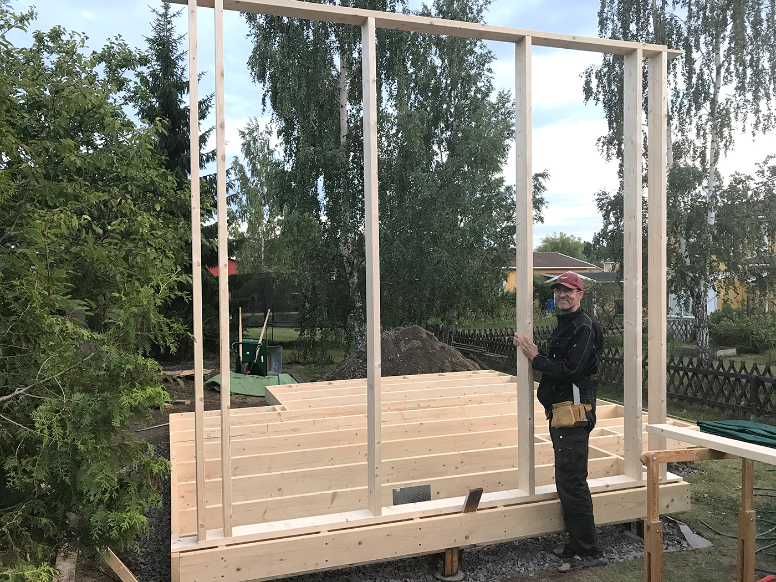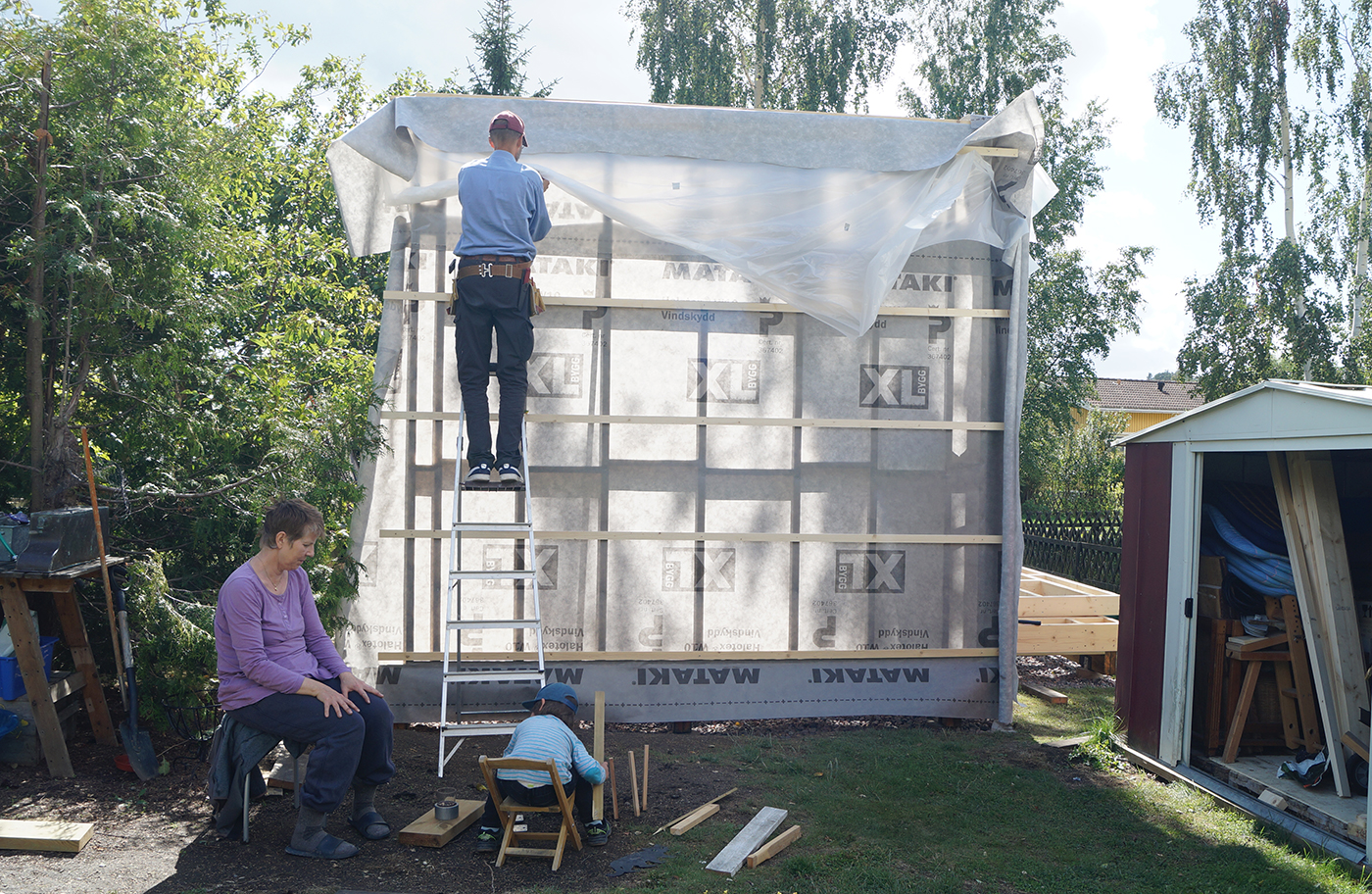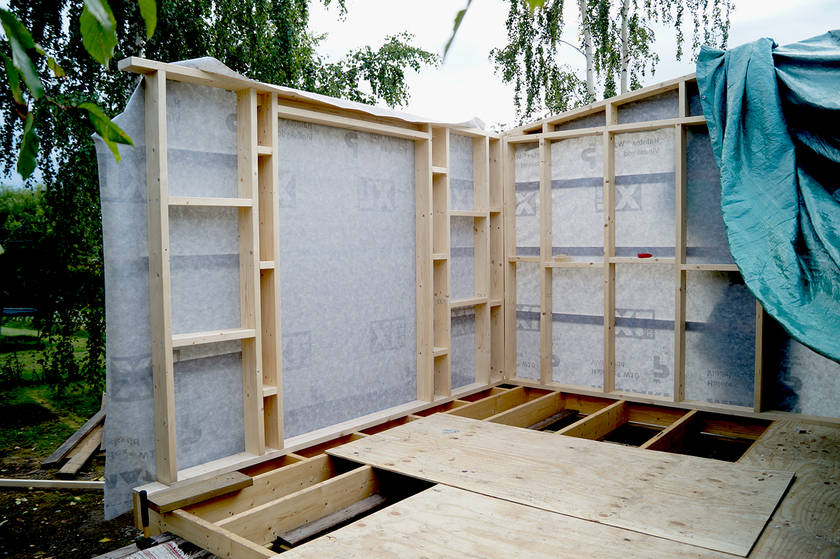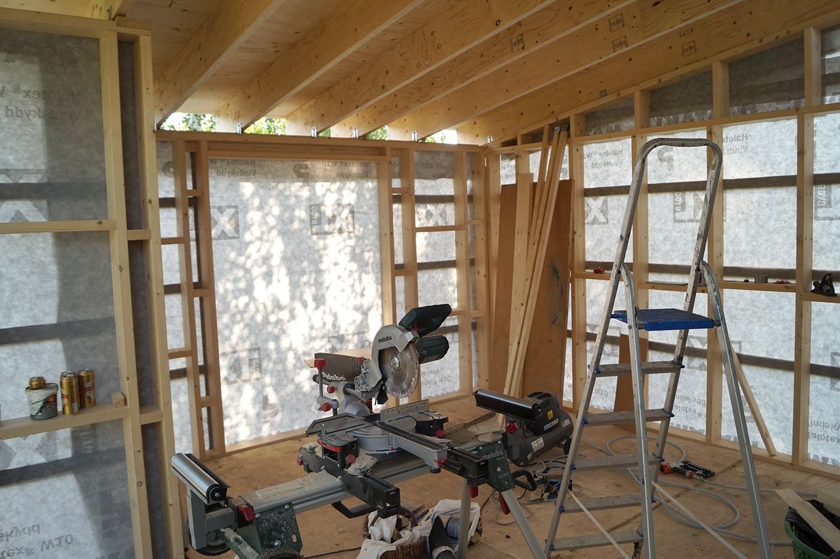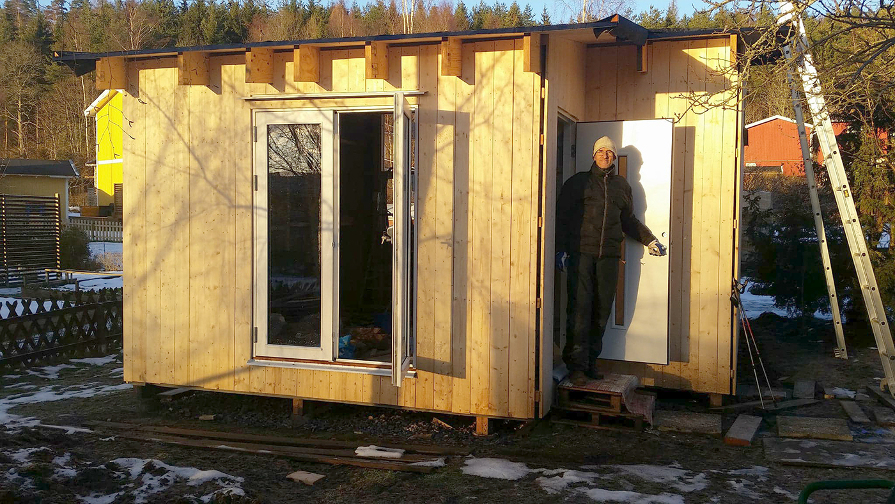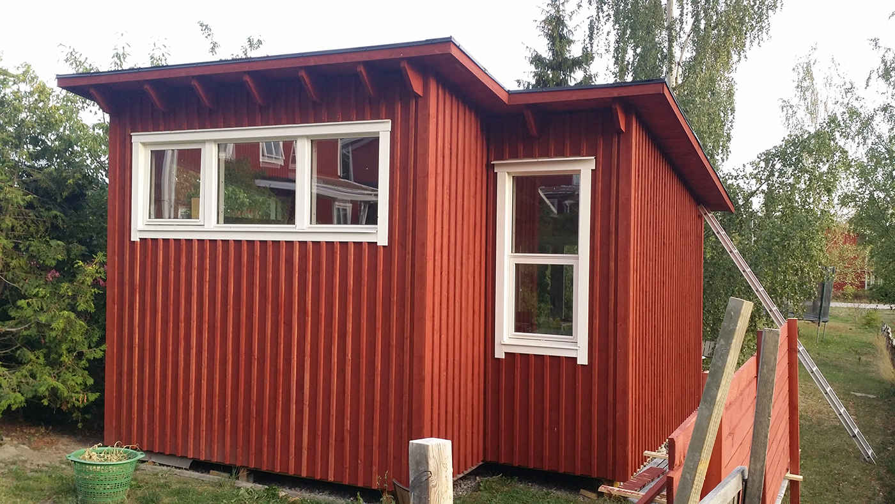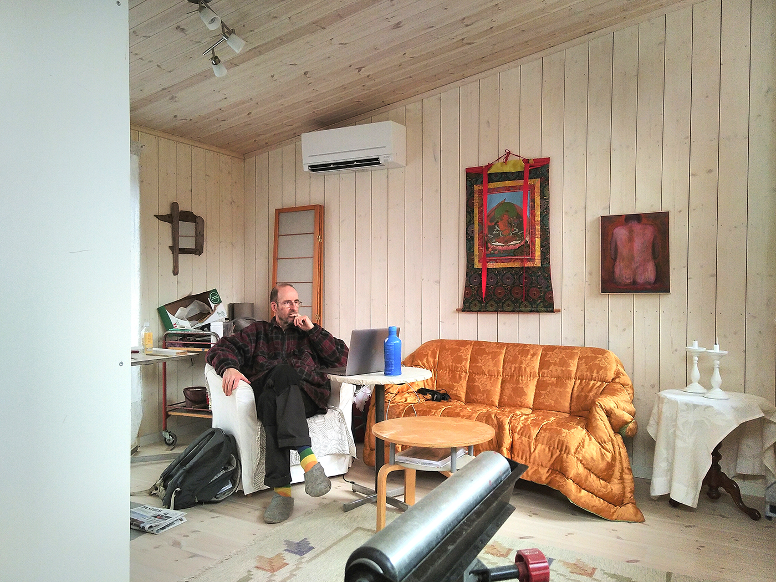Introduction to The Timeless Way of Building
The Quality without a name
This is the beginning of an artistic and existential project that I hope will result in a completed studio for my creativity, in the form of a little house in our garden.
The impulse for the project matured during the reading of Christopher Alexander’s book The Timeless Way of Building from 1979 and I was completely taken by his description of a building that is not constructed but given time to grow; as when a tree grows up in interaction with its surroundings.
In this way, each new branch, each little bud, will be born in exactly the most optimal place on the tree, which is possible based on the circumstances of the place where the seed has ended up in the soil.
And each small step in the growth process is in harmony with the genetic code of the seed, the whole that is the tree as a timeless idea.
My intention, therefore, is to adhere as best I can to Christopher Alexander’s principles of timeless building, so that it generates a quality in every detail that he calls The Quality Without a Name. As I see it, really a kind of Taoism.
When each stage of construction is given full attention and all the care it requires to be fully expressed as a functional detail, the evolution of the process will be in harmony with the whole that I have visualised from the beginning.
The forces of life in conflict and dissolution
The whole comes first, then it is differentiated into greater and greater complexity. During this process, conflicts between different parts and functions are inevitable. Each function has its own direction of force, and when these meet in new ways they can come into conflict with each other. It is then important to stop and listen to the needs of these forces. If you give the conflict time to formulate, sooner or later a solution will emerge that is favourable to both parties.
When opposing forces generate their own solution in this way, life flows through these functions. Thus the “quality without a name” emerges while the whole retains life and allows it to flow within.
So what is meant by ‘forces’ coming into conflict?
It can perhaps be rephrased as a kind of expression of will for a function. An example would be the function of a door to be opened. If I have built a roof that goes down lower than the entire opening radius of the door, there will be a conflict between the roof’s propagation function (to protect against sun, wind, rain, snow, etc.) and the door’s opening function (to be able to go in and out through the door hole without difficulty).
Depending on the circumstances, I can reduce the height of the doorway and door or raise the roof so that the door can swing freely.
My choice depends on what gives the house the most life and a balance between protection and the need for freedom of movement in the doorway.
Use your imagination as a drawing board
There are many such trade-offs during a development process, and when it comes to something as material as building a house, the conflicting forces need a place to co-create a solution. The best place for that is in the imagination, where no physical material needs to be wasted during the changes that the solution requires.
So I spend a lot of time visualising all the parts of the building, and by keeping the vision in touch with the whole, it changes painlessly as I try out different detailed solutions.
Phases of construction
1. The vision in its entirety
The first phase in the construction of my studio has been to come up with a sustainable vision of the house, something I have been doing for four months now (since early March 2017). And of course I remain open to modifying both the whole and the details, as I visualise and listen to ever new conflicts. These have proven to be both functional and aesthetic.
2. The drawing
Although I would like to keep an open mind to change throughout the construction process, I am obliged to apply for a building permit from Gnesta Municipality, which requires a drawing of how I have envisioned the house.
After many revisions, that drawing is now done and to my great joy, the permit was issued on 22 June.
With each new step in the design process, uncertainties arose due to my ignorance of construction and architecture, but by consulting friends, acquaintances and the professionals I have met, one uncertainty after another has given rise to new possibilities and solutions.
3. The contractors
Even though I plan to build everything myself, it’s inevitable that I’ll have to bring in contractors who know their stuff for critical parts of the process. This includes giving the house a solid foundation and preparing the ground under and around the house to reduce some risk factors. These include moisture and mould issues, sizing and loading decisions and the height above ground for both the foundation and the house.
After consulting some experts, firstly my friends Filip Henley and Anders Flodgren and secondly the municipality’s permit officer, I have come to the conclusion that an ordinary plinth foundation is best suited.
However, I have to level the ground a bit and lay down ground cloth and shingle as a base for the house, so that no grass or other things grow up under the house. That, along with digging up the hedge between our garden and the former common, I have talked to an excavator operator to do this quite soon. He lives just around the corner from our area, which facilitates both contact and shorter transport of the excavator.
I have also received great tips and had detailed discussions about different solutions with the sculptor Arild Rördal, my friend in Norway.
Pattern language
So there has been a process of contacts with the outside world to strengthen my knowledge of what is needed to build and here another aspect of Christopher Alexander’s ideas comes into play: the language of patterns!
What these knowledgeable contacts have provided is the enrichment of my pattern language for building. Pattern languages are the basic principles shared between people who build; that is, design solutions and approaches that have proven functional and appealing for places and spaces where people feel comfortable being.
When people enjoy an environment, it is because it is alive and encourages human interaction, creativity and development. And over time, people develop a language for the aesthetic and functional patterns that create living environments, spatialities, places, surfaces, openings and passages.
In this way, these patterns are timeless, even if they are endlessly varied in different cultures and geographical locations around the world. And what unites them is that they have life, generate life and have that “quality without a name”. That quality that cannot be described but is recognised where it is, because people thrive and develop there.
Lars Berg, in July 2017
If you’re interested in deepening your understanding of Christopher Alexander’s thinking there are a few videos on Youtube. Here is a link to a short variant (less than 5 min), where he elaborates on the spread of “ugliness” in the world:
https://www.youtube.com/watch?v=o6q1dDAv6zY&ab_channel=SustasisCollaborative

